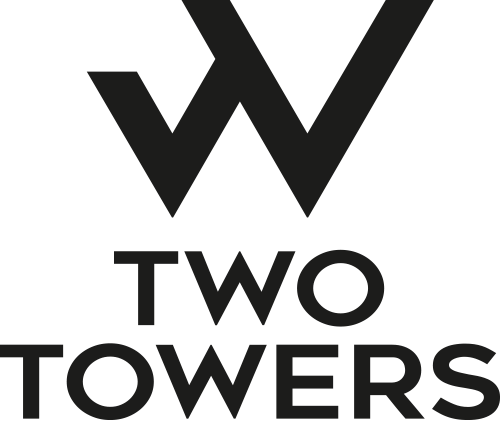
![]()
Berlin is attracting a growing number of people and companies. Germany’s capital is one of
the world’s most vibrant and appealing cities – progressive, open-minded, and with a wealth of
things to see and do. During the past two years its annual population has doubled, and almost
every third resident of the city now comes from abroad. This diversity, together with Berlin’s
creative vibe, is what makes companies choose the metropolis as their hub.
At the centre of this dynamic growth is the office high-rise
TWO TOWERS,
located on Leipziger Straße 51 between Hausvogteiplatz and Berlin’s newspaper district.
The plentiful shopping options, wide range of restaurants, neighbouring hotels, and relaxing
parks along the nearby Spree Canal create a lively cityscape which combines a high quality of
life and work.


The office high-rise
TWO TOWERS
has the advantage of being centrally located on Leipziger Straße 51.
Just how attractive this location is, becomes clear when you take a look at the companies nearby:
Axel Springer publishing house, the health insurers Barmer Ersatzkasse and DAK, the Federation of
German Industries, the Boston Consulting Group, and Amazon.
The nearby farmer’s market with fresh fruit and vegetables, cafés and restaurants with a wide
range of culinary delights as well as a car-sharing and bike rental station all make for a lively
neighbourhood which is easily accessible: The Spittelmarkt subway station (U 2) is located directly
in front of the office building and the city expressway is a short six-kilometre drive away and can
be reached via the Tempelhofer Damm junction.
Spittelmarkt subway station (U 2), directly next to the office building
Runs at approx. 3- to 5-minute intervals during the day
Connections to
> City-Ost – Alexanderplatz und Prenzlauer Berg
> City-West – Ku’damm
Bus lines 147, 248, 265, M 48, N 42
| City expressway | approx. 6.0 km |
|---|---|
| Tempelhofer Damm junction | >> BAB 100 / BAB 113 |
| Alexanderplatz | approx. 1,1 km |
| Potsdamer Platz | approx. 1.7 km |
| City-West (Ku’damm) | approx. 6.7 km |
| Airport BER | approx. 26.3 km |
City expressway approx. 6.0 km Tempelhofer Damm junction >> BAB 100 / BAB 113 Alexanderplatz approx. 11 km Potsdamer Platz approx. 1.7 km City-West (Ku’damm) approx. 6.7 km Airport BER approx. 26.3 km

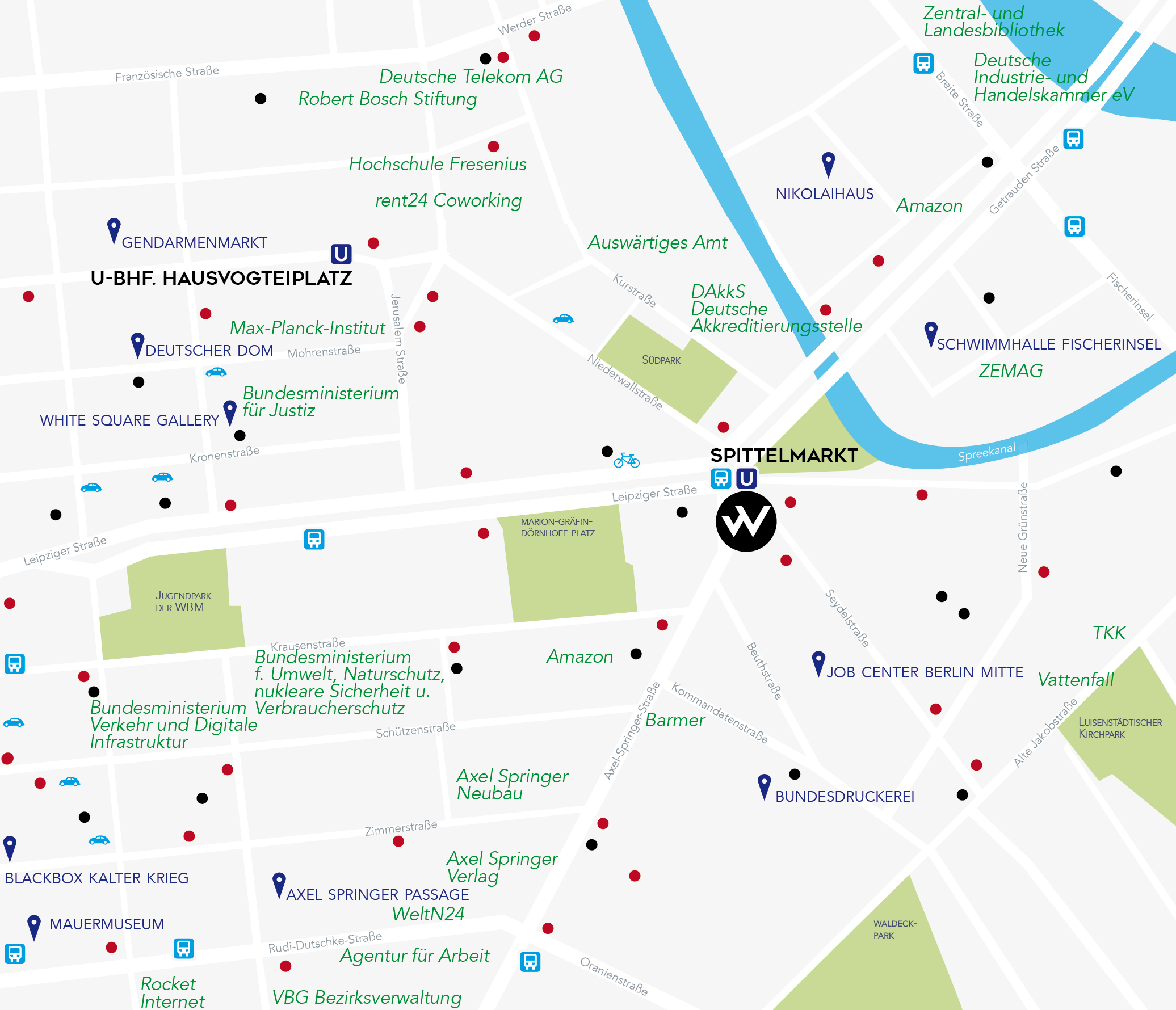
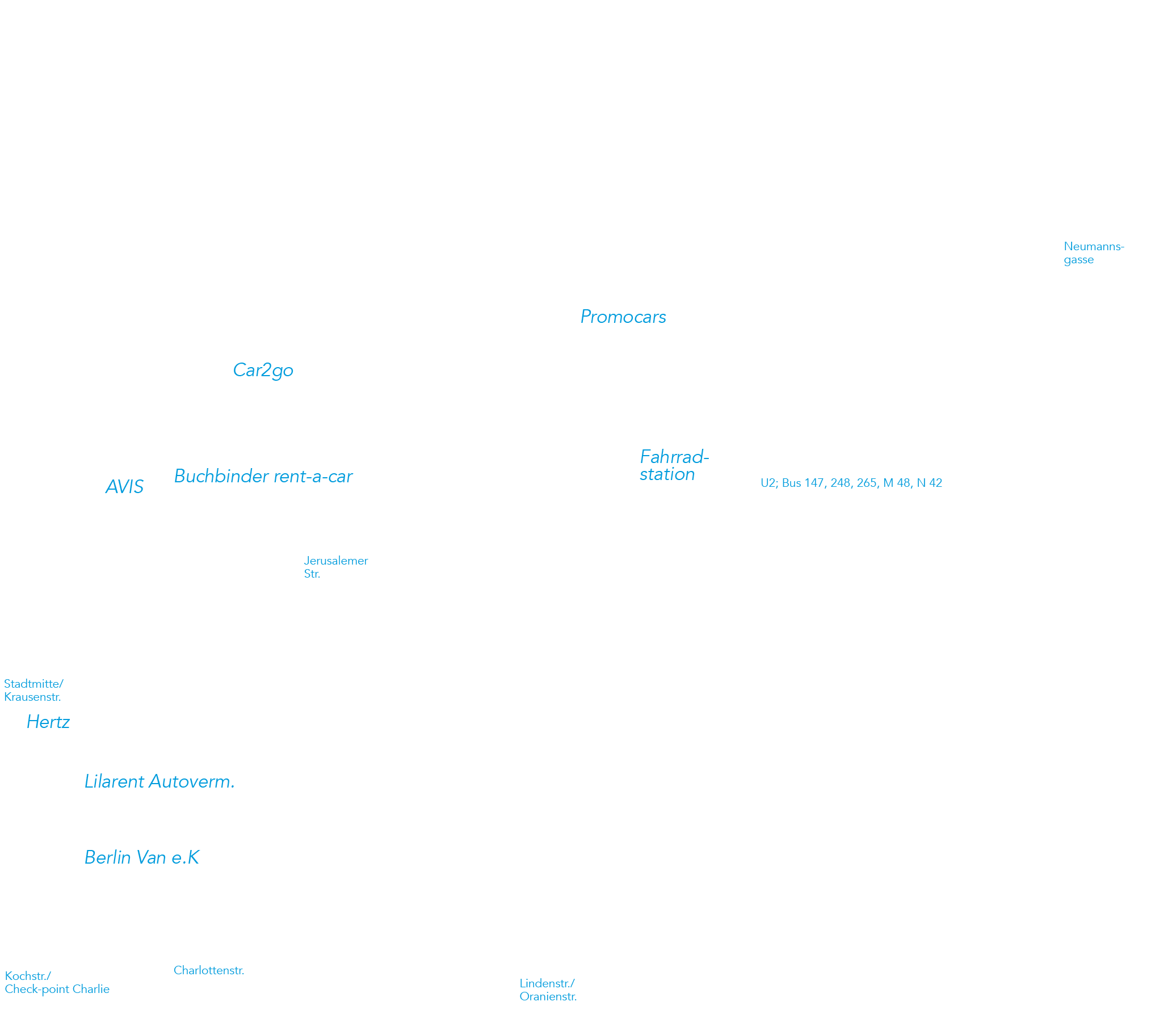
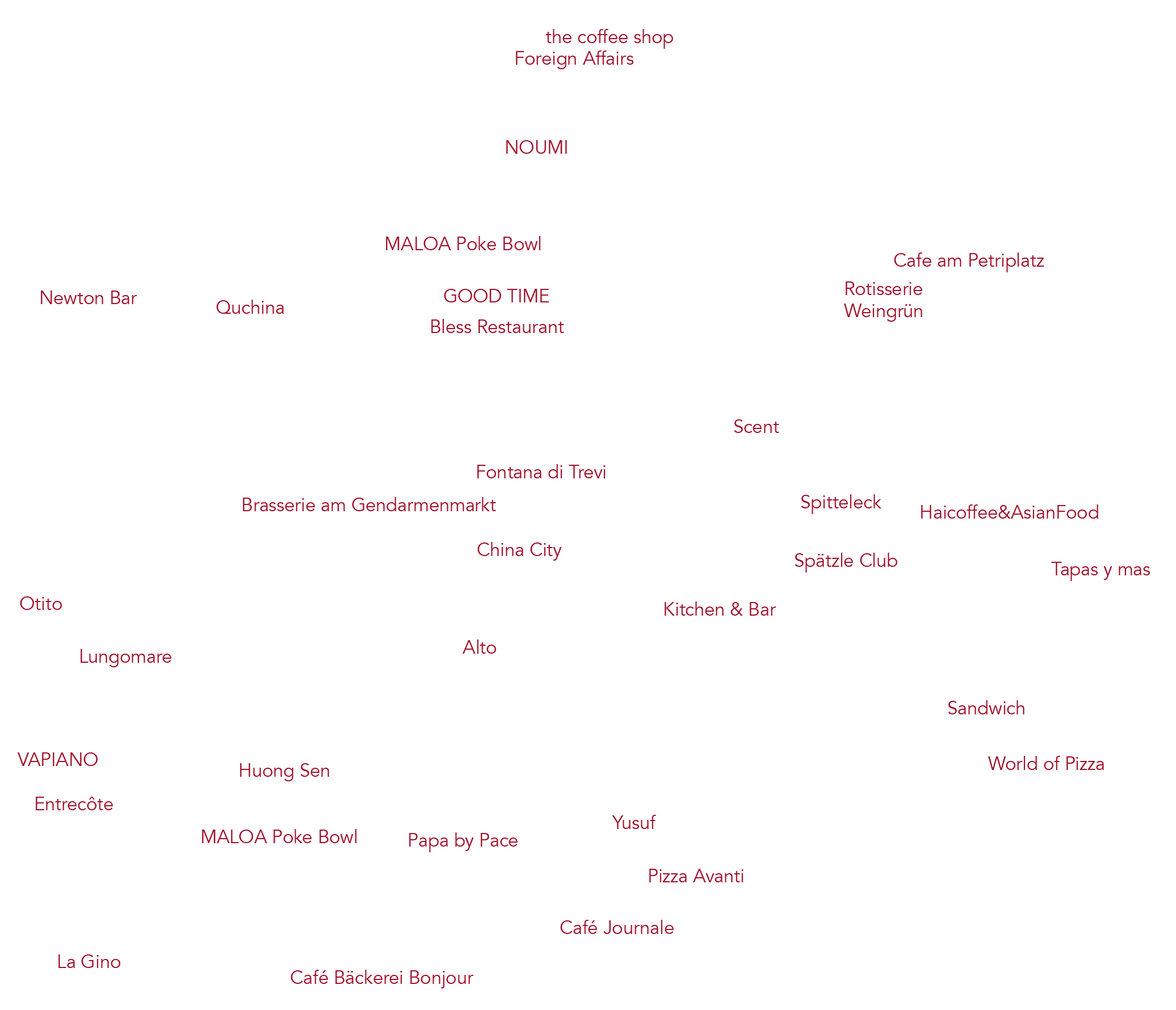
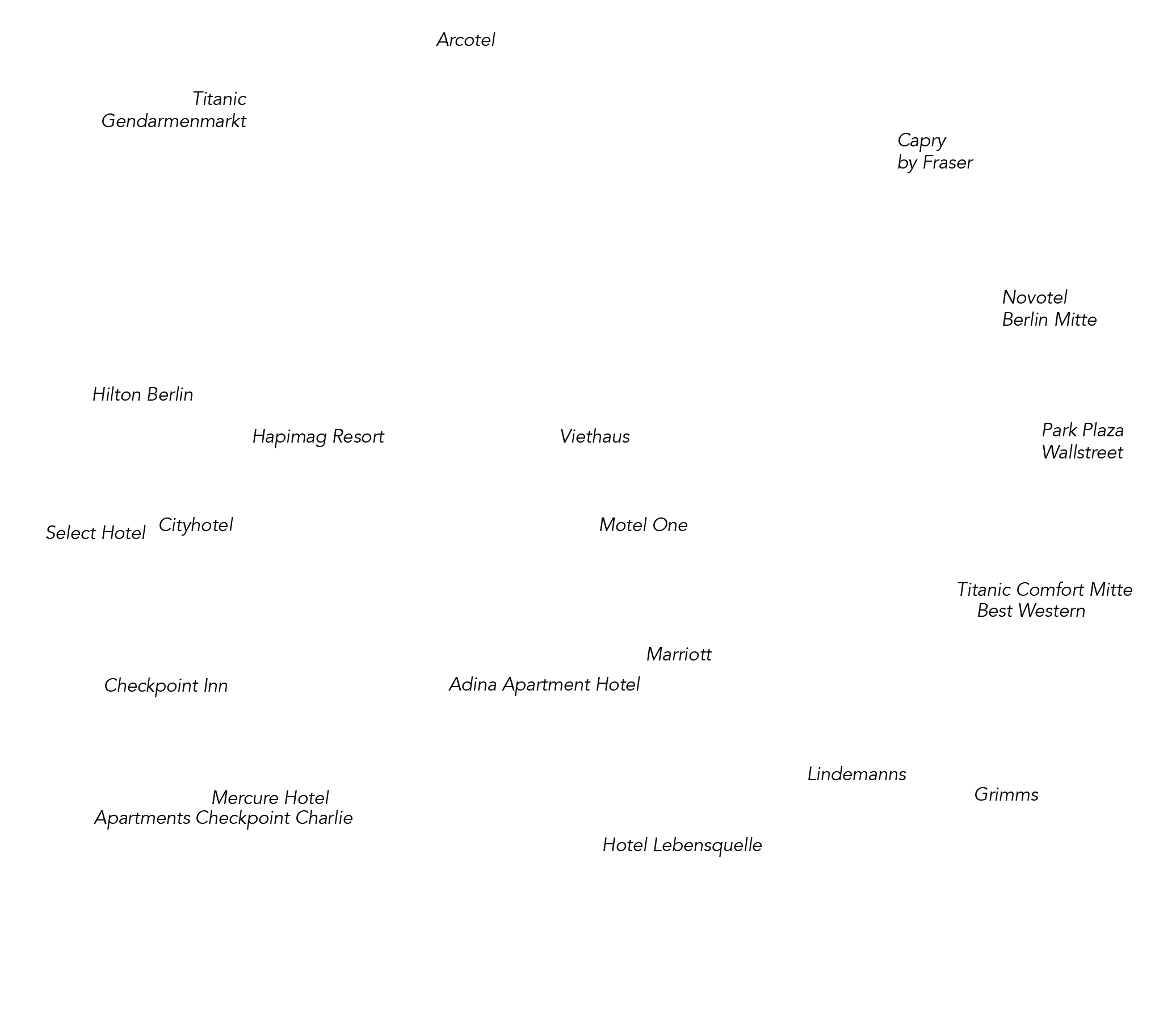

The office high-rise
TWO TOWERS
has 19 floors for lease and a rental space of around 19,280 m². The two high-rise buildings (A and B)
are connected by a central access building (C). The office space can be flexibly planned and designed
to meet tenants’ specific needs. This includes a variety of options, from single-occupant to group to
open-plan offices. Each floor offers a rental space between approx. 700 m² and 1,421 m².
In addition to modern office space, TWO TOWERS provides approx.
370 m² of retail space on the ground floor, more than 55 underground parking spaces, and secure roofed bicycle
parking. Modernisations which have been implemented on the ground floor offer both employees and visitors new
and improved options to relax and socialise.
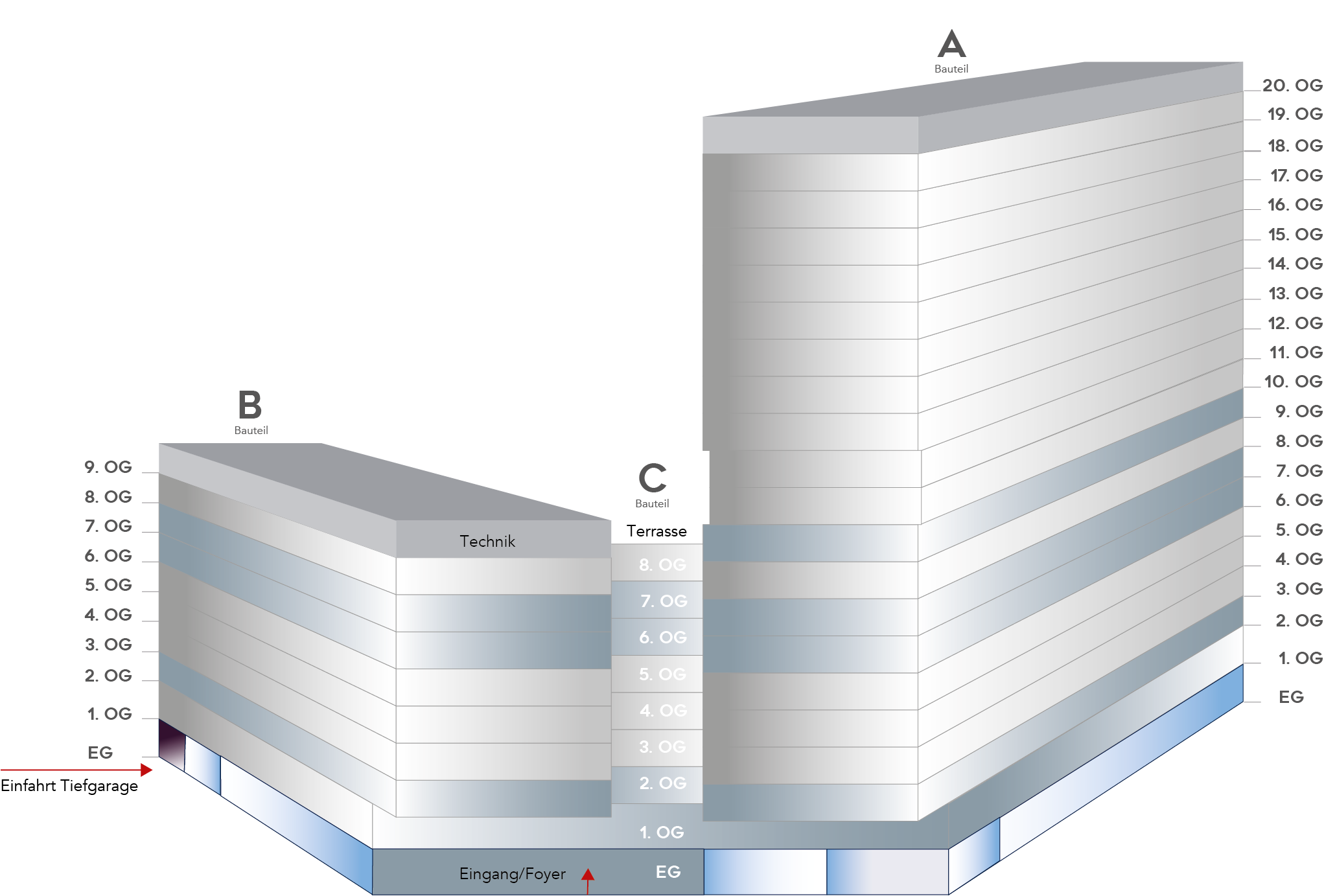
| 19th floor – office | 741.10 m², from 01/01/2021 |
|---|
19th floor – office 741.10 m², from 01/01/2021
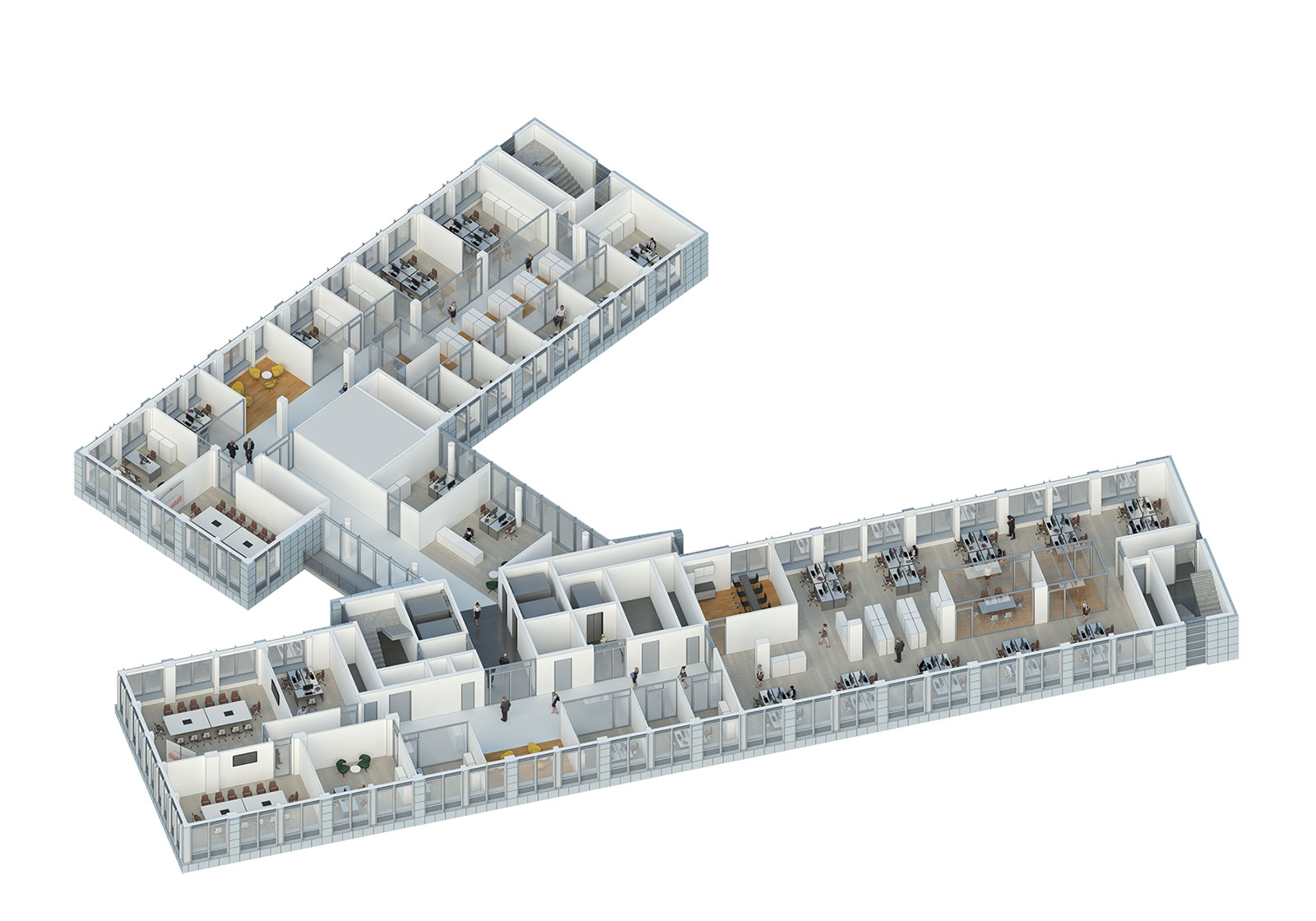


For more information on TWO TOWERS, we look forward to talking to you in person.
TWO TOWERS, Leipziger Str. 51, 10117 Berlin

Johs. Reese Immobilien Consulting GmbH
Potsdamer Platz 9, 10117 Berlin
T +49 (0) 30 20 29 53 18
twotowers@reeseconsult.de
www.reeseconsult.de
LF Offenbach SCI
128, boulevard Raspail
75006 Paris
Frankreich/France
Represented by:

LF Real Estate Managers Germany
Neue Mainzer Str. 80
60311 Frankfurt am Main
www.lf-rem.com